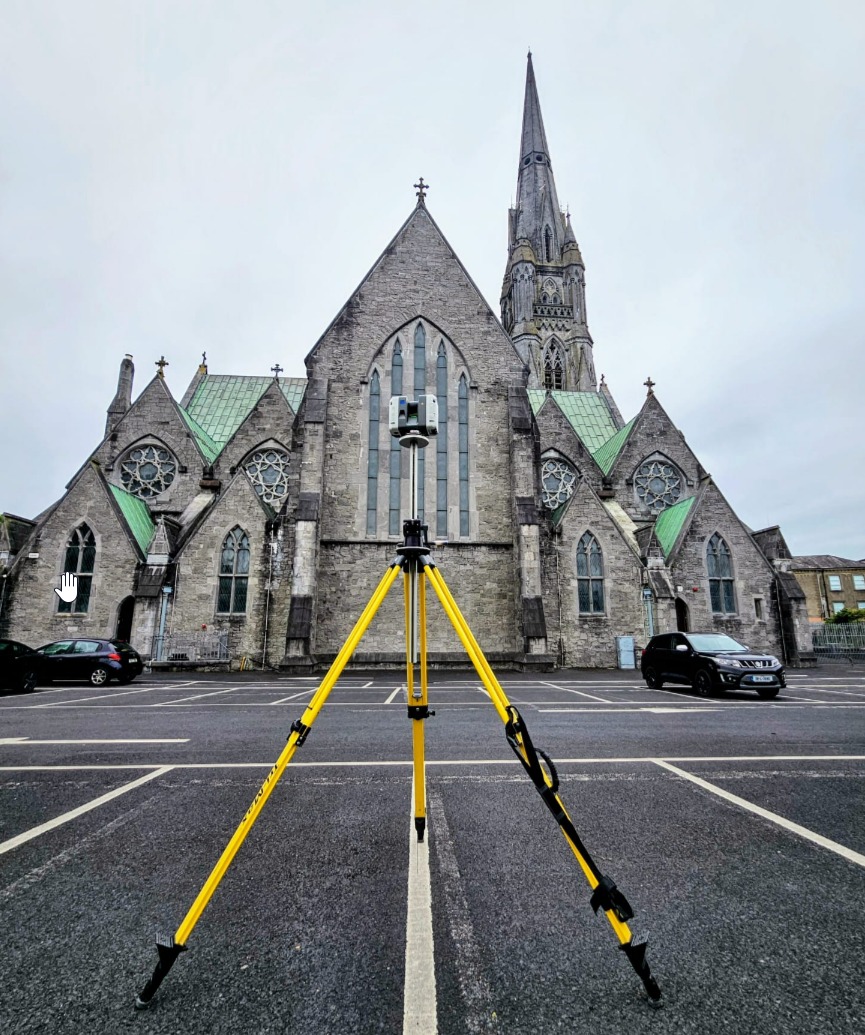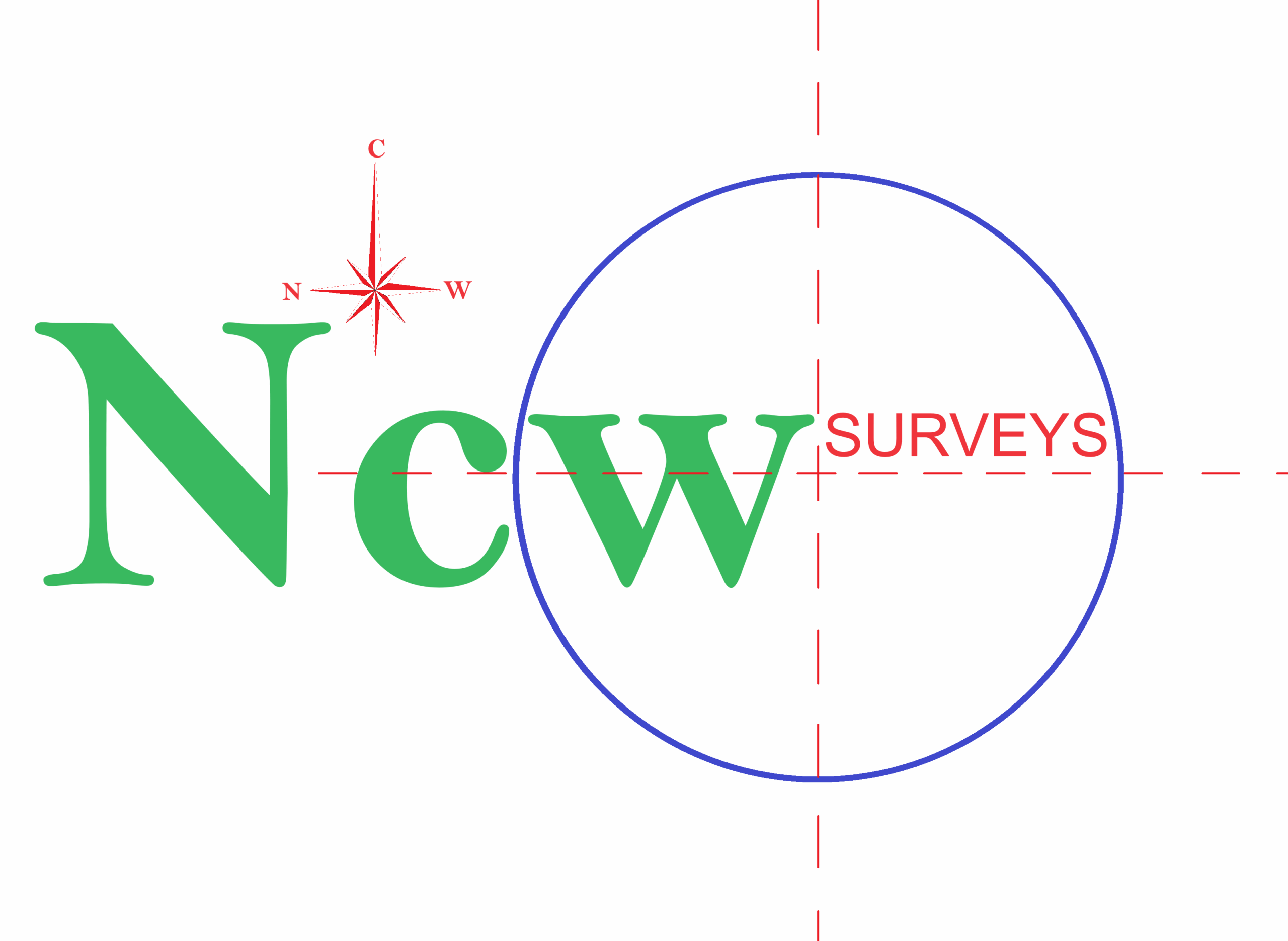Measured Building Surveys
Measured Building Surveys
This data is processed into detailed CAD drawings tailored to your project requirements, ensuring all structural features are mapped with precision. Whether you’re working on a residential, commercial, or heritage property, our surveys provide the reliable foundation you need to plan with confidence.

Our Services
Measured Build Surveys Testimonial

John Carlton,
We have been using Newcastlewest Surveys for over 5 years now and go back to them time and time again for our Surveying requirements due to the excellent level of service which Eamon and his team provide. Newcastlewest Surveys Consistently produce survey drawings that we know are 100% accurate, on time and to the required Specification which is a must in our line of business. They cater for all our Land, Infrastructure and Building surveys and can set the results to any Geographic Projection System required by us’
